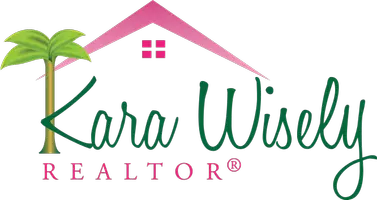12501 ULMERTON RD #82 Largo, FL 33774
UPDATED:
11/20/2024 03:57 AM
Key Details
Property Type Manufactured Home
Sub Type Manufactured Home - Post 1977
Listing Status Active
Purchase Type For Sale
Square Footage 1,200 sqft
Price per Sqft $212
Subdivision Glenwood Estates Inc Conco
MLS Listing ID TB8316641
Bedrooms 3
Full Baths 2
HOA Fees $290/mo
HOA Y/N Yes
Originating Board Stellar MLS
Year Built 1981
Annual Tax Amount $2,463
Lot Size 5,662 Sqft
Acres 0.13
Property Description
Location
State FL
County Pinellas
Community Glenwood Estates Inc Conco
Zoning R-6
Interior
Interior Features Ceiling Fans(s), Open Floorplan, Thermostat
Heating Central, Electric
Cooling Central Air
Flooring Ceramic Tile, Laminate
Fireplace false
Appliance Dishwasher, Dryer, Electric Water Heater, Microwave, Range, Refrigerator, Washer
Laundry Inside
Exterior
Exterior Feature Irrigation System, Storage
Utilities Available Cable Available, Electricity Connected, Water Connected
Waterfront false
Roof Type Roof Over
Garage false
Private Pool No
Building
Story 1
Entry Level One
Foundation Crawlspace
Lot Size Range 0 to less than 1/4
Sewer Public Sewer
Water Public
Structure Type Vinyl Siding
New Construction false
Others
Pets Allowed Yes
Senior Community Yes
Ownership Fee Simple
Monthly Total Fees $290
Acceptable Financing Cash, Conventional
Membership Fee Required Required
Listing Terms Cash, Conventional
Special Listing Condition None

GET MORE INFORMATION




