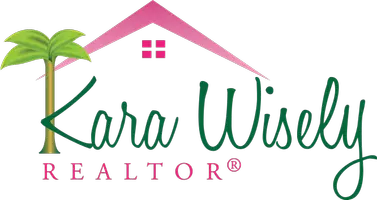7767 SUMMERLAND CV Lakewood Ranch, FL 34202
UPDATED:
11/22/2024 03:35 AM
Key Details
Property Type Single Family Home
Sub Type Single Family Residence
Listing Status Active
Purchase Type For Sale
Square Footage 1,701 sqft
Price per Sqft $370
Subdivision Del Webb Ph V Sph D
MLS Listing ID A4627523
Bedrooms 2
Full Baths 2
HOA Fees $1,230/qua
HOA Y/N Yes
Originating Board Stellar MLS
Year Built 2022
Annual Tax Amount $6,494
Lot Size 6,969 Sqft
Acres 0.16
Property Description
fixtures and finishes. The den, a canvas awaiting your personal touch, can transform into whatever your heart desires, be it a cozy reading nook, a vibrant art studio, or a high-powered home office. As you wander through this home, the 12x12 neutral ceramic tiles lead you from one delight to another, from the spacious gathering room, where laughter and stories will echo off the walls, to the extended lanai, where the Florida sun will dapple your skin as you sip your morning coffee and savor the serene lake view. The owner's suite is a retreat within a retreat, boasting a luxurious ensuite with dual sinks set in gleaming countertops, a spacious walk-in shower to dance in, and a closet that could rival any boutique. The laundry pass-through is a touch of genius, marrying functionality with ease. With its welcoming embrace, the secondary bedroom is perfect for guests who may never want to leave. The flex room, a versatile space, adapts to your needs, whether for work, fitness, or creativity. At the heart of it all is the kitchen, a chef's dream with granite countertops, and stainless appliances that beckon you to create culinary masterpieces. You'll covet the storage space within the large island also serving as a breakfast bar. This home is not just a structure; it's a blank canvas on which you can paint your future, a place where practicality meets possibility. It's an invitation to a lifestyle where the vibrant Florida sunsets are just a backdrop to your new adventure. Don't let this chance pass you by; come, see, and claim your piece of paradise. Enjoy easy access to downtown Sarasota; her barrier islands and the shopping and dining mecca that is UTC. Begin your journey in a community, where every day is a celebration of life's prosperity.
Location
State FL
County Manatee
Community Del Webb Ph V Sph D
Zoning PD-R
Rooms
Other Rooms Den/Library/Office, Inside Utility
Interior
Interior Features Ceiling Fans(s), In Wall Pest System, Kitchen/Family Room Combo, Open Floorplan, Primary Bedroom Main Floor, Solid Wood Cabinets, Split Bedroom, Stone Counters, Walk-In Closet(s)
Heating Central, Natural Gas
Cooling Central Air
Flooring Carpet, Ceramic Tile
Fireplace false
Appliance Dishwasher, Disposal, Dryer, Gas Water Heater, Microwave, Range, Range Hood, Washer
Laundry Inside, Laundry Room
Exterior
Exterior Feature Irrigation System, Rain Gutters, Sidewalk, Sliding Doors, Sprinkler Metered
Garage Driveway, Garage Door Opener, Off Street
Garage Spaces 2.0
Community Features Buyer Approval Required, Clubhouse, Deed Restrictions, Fitness Center, Gated Community - Guard, Golf Carts OK, No Truck/RV/Motorcycle Parking, Pool, Restaurant, Sidewalks, Special Community Restrictions, Tennis Courts
Utilities Available BB/HS Internet Available, Cable Available, Electricity Connected, Natural Gas Connected, Public, Sewer Connected, Sprinkler Meter, Street Lights, Underground Utilities, Water Connected
Amenities Available Clubhouse, Fence Restrictions, Fitness Center, Gated, Pool, Recreation Facilities, Security, Spa/Hot Tub, Tennis Court(s), Vehicle Restrictions
Waterfront false
View Park/Greenbelt, Water
Roof Type Tile
Porch Covered, Deck, Enclosed, Rear Porch, Screened
Attached Garage true
Garage true
Private Pool No
Building
Lot Description Corner Lot, In County, Landscaped, Level, Private, Sidewalk, Paved
Entry Level One
Foundation Slab
Lot Size Range 0 to less than 1/4
Builder Name Pulte
Sewer Public Sewer
Water Public
Architectural Style Florida
Structure Type Block,Stucco
New Construction false
Schools
Elementary Schools Robert E Willis Elementary
Middle Schools Nolan Middle
High Schools Lakewood Ranch High
Others
Pets Allowed Breed Restrictions, Yes
HOA Fee Include Pool
Senior Community Yes
Ownership Fee Simple
Monthly Total Fees $410
Acceptable Financing Cash, Conventional, FHA, VA Loan
Membership Fee Required Required
Listing Terms Cash, Conventional, FHA, VA Loan
Num of Pet 2
Special Listing Condition None

GET MORE INFORMATION


