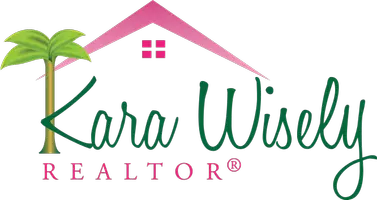20231 NW 248TH WAY High Springs, FL 32643
UPDATED:
Key Details
Property Type Single Family Home
Sub Type Single Family Residence
Listing Status Active
Purchase Type For Sale
Square Footage 1,264 sqft
Price per Sqft $217
Subdivision Ashton Ridge
MLS Listing ID GC529381
Bedrooms 3
Full Baths 2
Construction Status Completed
HOA Fees $30/mo
HOA Y/N Yes
Originating Board Stellar MLS
Annual Recurring Fee 360.0
Year Built 2010
Annual Tax Amount $3,872
Lot Size 5,227 Sqft
Acres 0.12
Property Sub-Type Single Family Residence
Property Description
3 Bedrooms / 2 Bathrooms – Ideal for a small family, guests, or a home office.
Built in 2010 – Enjoy the benefits of a newer home with modern finishes and energy-efficient features.
Low Maintenance – LVP flooring throughout makes cleaning easy, and the manageable yard keeps outdoor upkeep simple and stress-free.
Separate Laundry Room – A dedicated space for your laundry needs, adding extra convenience and organization.
Two Car Garage - Secure parking and plenty of storage room.
Fenced back yard - Security and privacy
Very Low HOA Fees – Only $30/month, providing a well-kept community without breaking the bank.
Excellent Condition – Move-in ready with fresh finishes and a well-maintained interior.
Private Front Porch: surrounded by privacy hedges – perfect for morning coffee, evening relaxation, or visiting with friends in peace and quiet.
Located within minutes of several state parks and natural springs: endless opportunities to explore, unwind, and enjoy the great outdoors.
This home offers a perfect blend of comfort, affordability, and low-maintenance living, making it ideal for those looking to downsize or start their home ownership journey. Schedule a showing today and see how easy it is to make this home your own!
Location
State FL
County Alachua
Community Ashton Ridge
Zoning R
Interior
Interior Features Cathedral Ceiling(s), Ceiling Fans(s), Open Floorplan, Primary Bedroom Main Floor, Split Bedroom, Thermostat, Walk-In Closet(s)
Heating Central, Heat Pump
Cooling Central Air
Flooring Luxury Vinyl
Fireplace false
Appliance Cooktop, Dishwasher, Disposal, Electric Water Heater, Range Hood, Refrigerator
Laundry Inside
Exterior
Exterior Feature Private Mailbox
Garage Spaces 1.0
Utilities Available BB/HS Internet Available, Electricity Connected, Sewer Connected, Underground Utilities, Water Connected
Roof Type Shingle
Attached Garage true
Garage true
Private Pool No
Building
Story 1
Entry Level One
Foundation Slab
Lot Size Range 0 to less than 1/4
Sewer Public Sewer
Water Public
Structure Type HardiPlank Type
New Construction false
Construction Status Completed
Others
Pets Allowed Cats OK, Dogs OK
Senior Community No
Ownership Fee Simple
Monthly Total Fees $30
Acceptable Financing Cash, Conventional, FHA, VA Loan
Membership Fee Required Required
Listing Terms Cash, Conventional, FHA, VA Loan
Special Listing Condition None
Virtual Tour https://www.zillow.com/view-imx/2bfb9cd6-e088-4ab7-a481-f916deaae98c?setAttribution=mls&wl=true&initialViewType=pano&utm_source=dashboard




